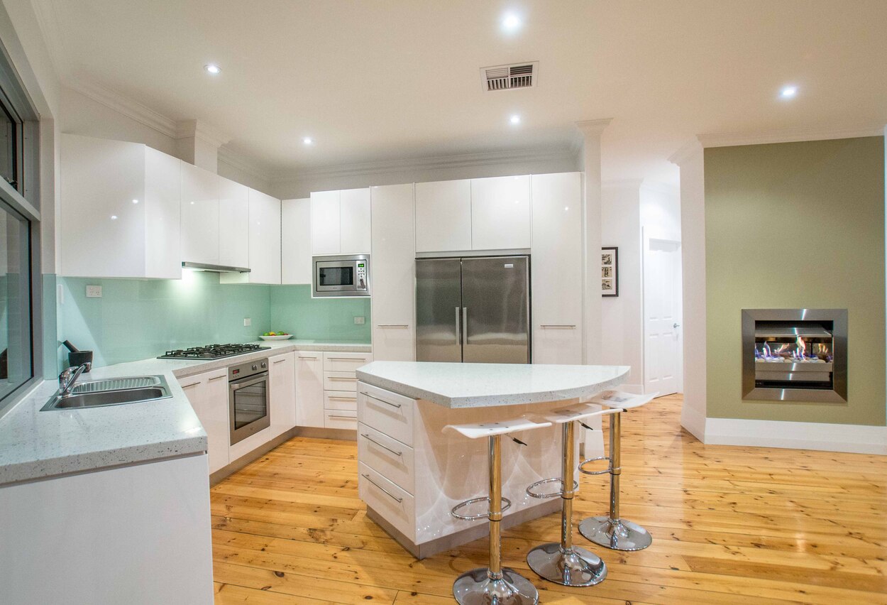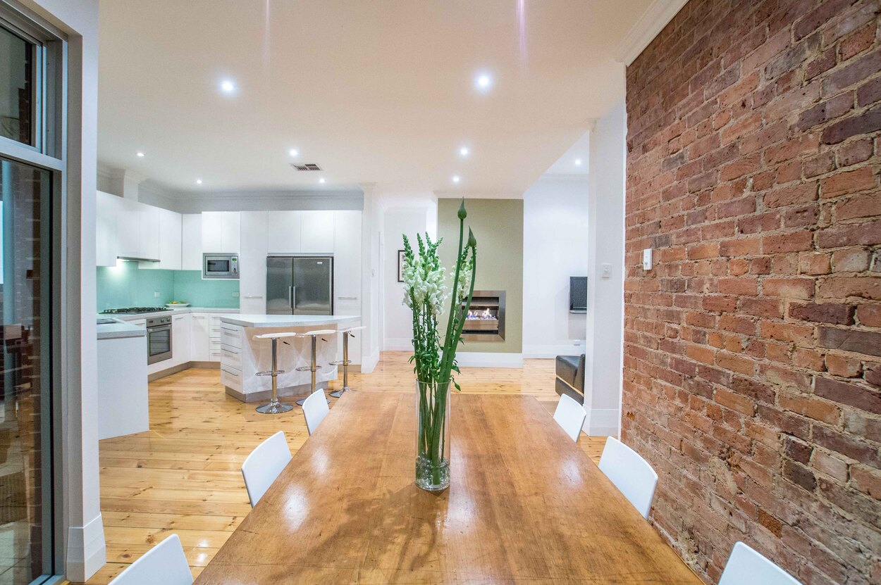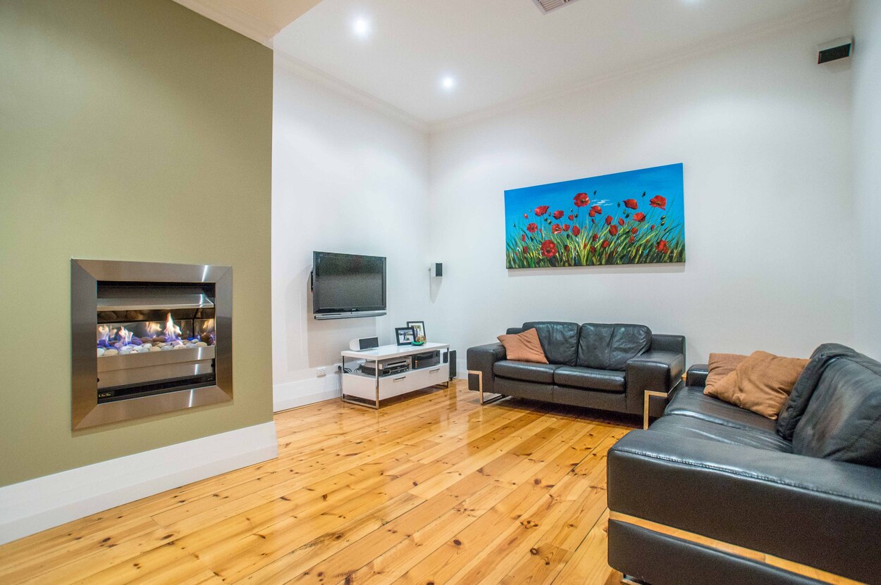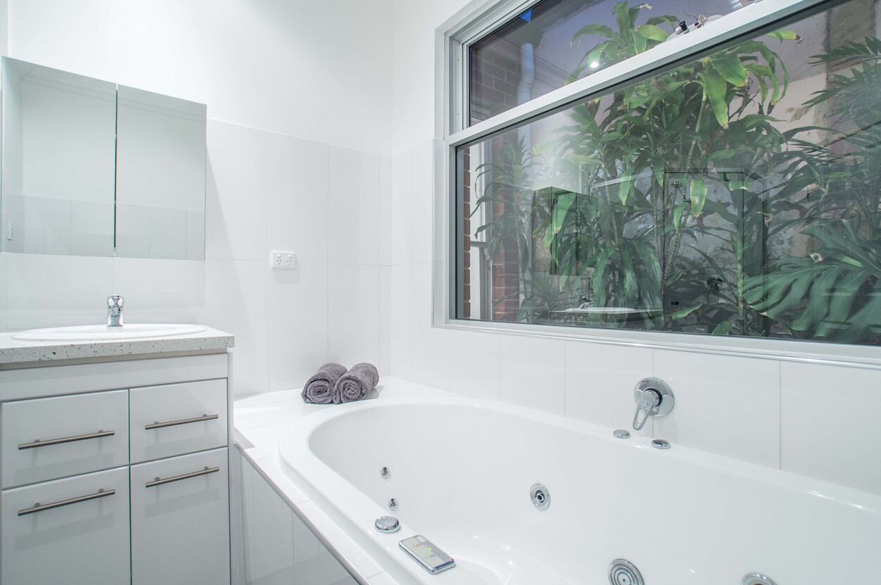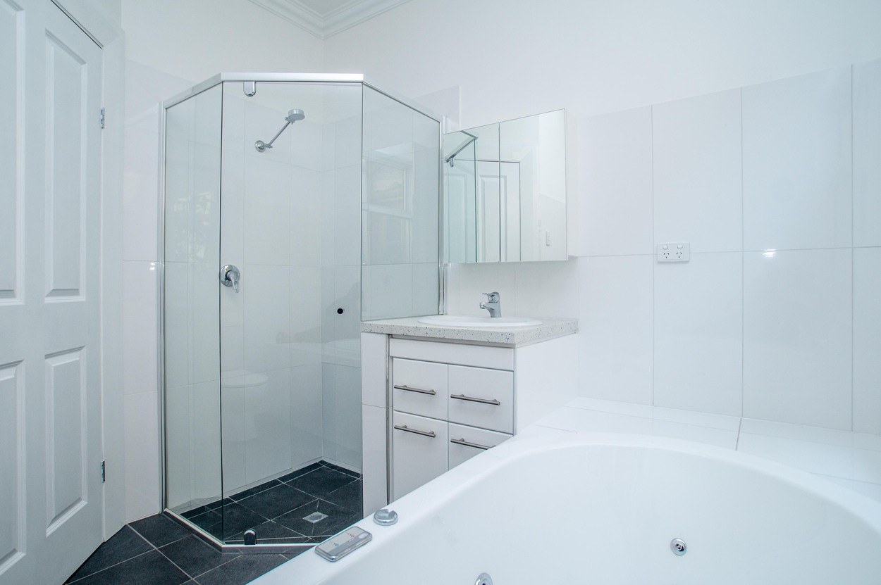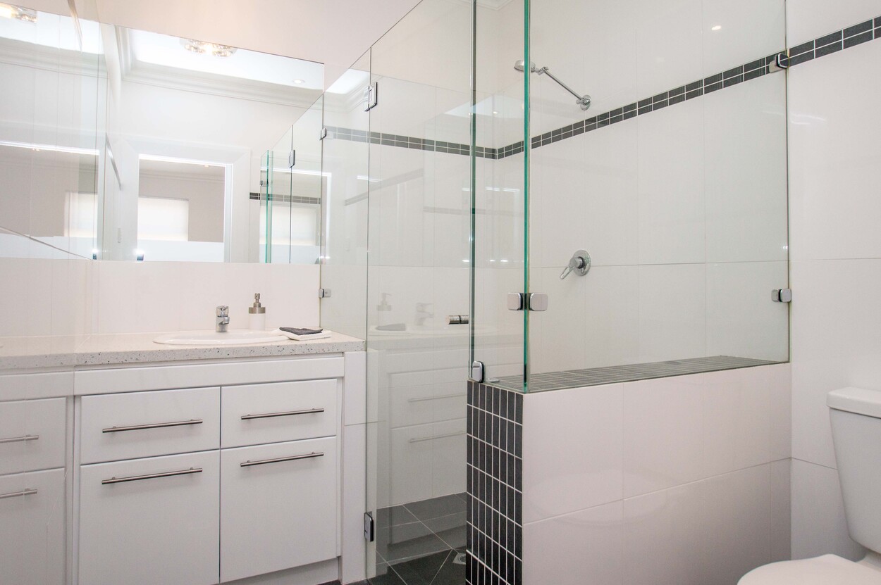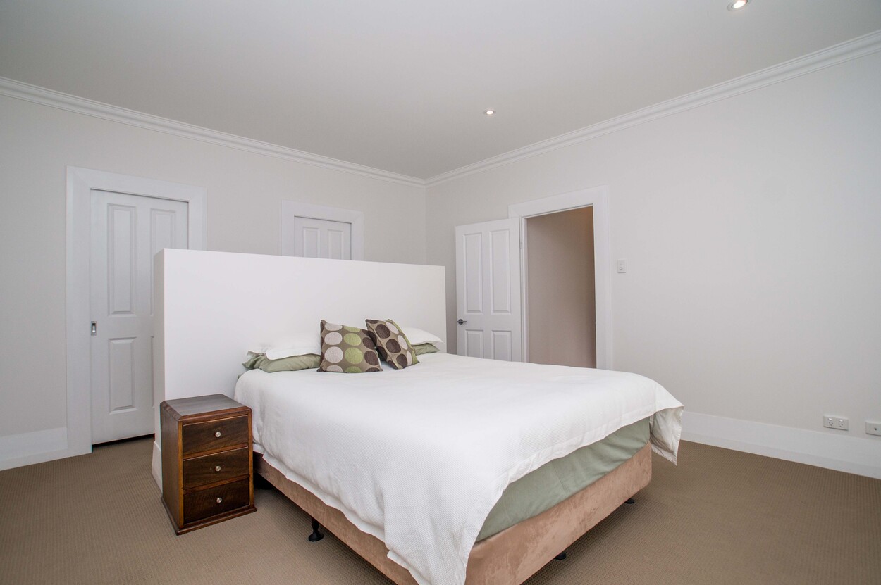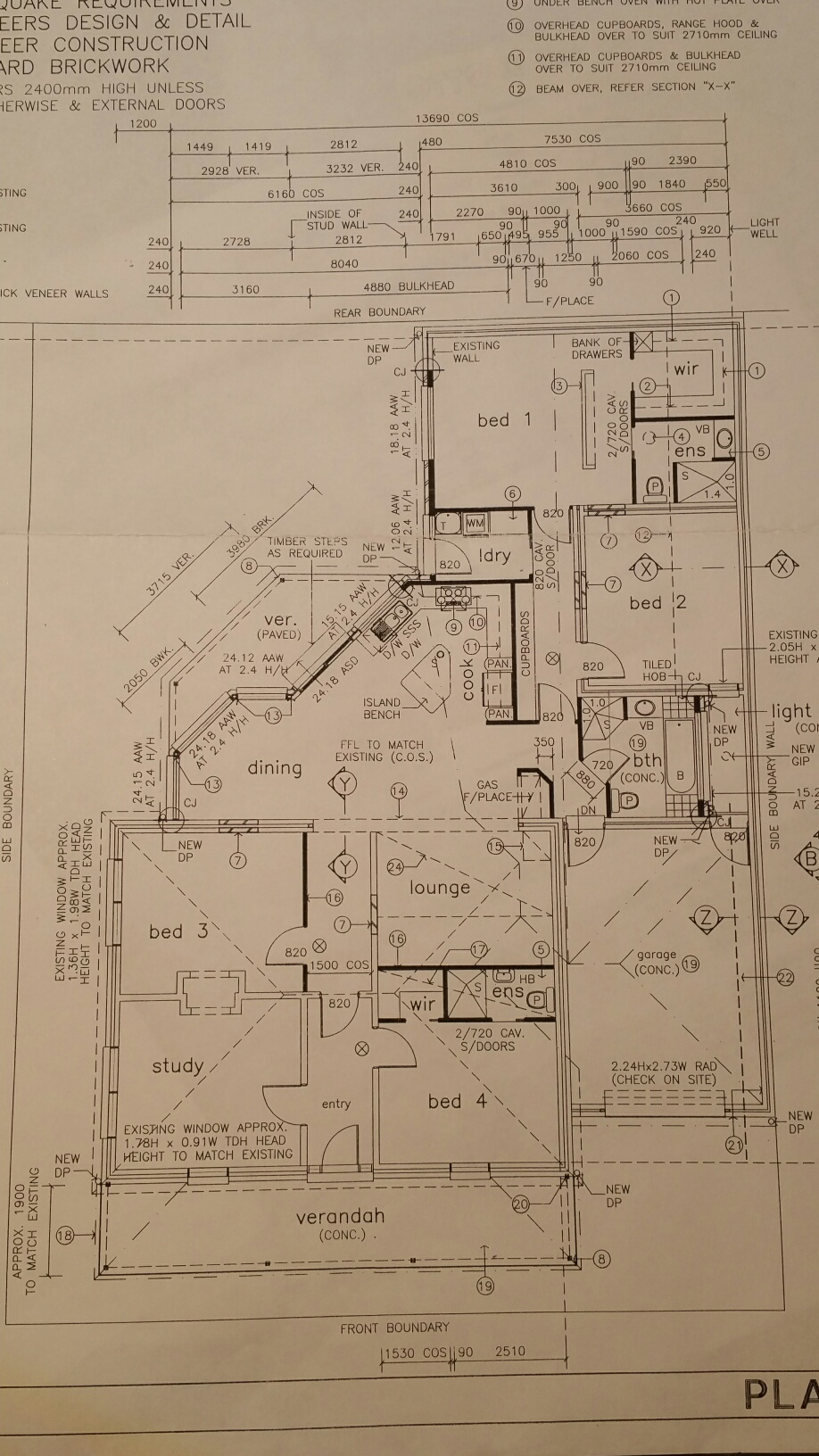NOT AVAILABLE
Address available on request
Stepney, SA 5069
- 4
- 3
- 2
OVERVIEW
Be surprised
Don’t judge a book by its cover, is certainly correct with this beautiful 1900 built symmetrical cottage. The property has been extensively renovated in the past and been extended to create a wonderful low maintenance home by the current owners. This is evident upon entering the premises and seeing the polish floorboards and large white skirting, architraves and high ceilings. Providing a glimpse of what is to come as you move down the hallway to see a contemporary renovation, influenced by the original cottage.
The property offers a flexible floor plan allowing you to utilise these large 5 rooms, 3 bathrooms to suite your requirements. Currently the property floor plan is –
1. Master bedroom with walk in robe, ensuite with over-sized shower, and built in shoe area.
2. Second bedroom with walk in robe and ensuite
3. Third bedroom with built in’s
4. Home office ( could be fourth bedroom )
5. Second living area ( could be fifth bedroom )
This lovely home also offers open plan living area, zoned into lounge, dine & kitchen. The kitchen has gas cook top & gas oven, dishwasher, integrated fridge & microwave that remain with the property. The main bathroom has separate shower and spa bath that you can stretch out in for a long soak while looking into the private light well.
There is plenty of storage in this home, with some 3 meters of hallway cupboards. The oversized single garage with remote roller-door access, a storage shed that is currently used to store several bicycles that is access from the front through the side gate. And let’s not forget the cellar that can accommodate a significant amount of wine.
The design of courtyard is to provide a low maintained garden with fruit trees espaliered along the masonry walls in the raised garden beds with watering system. Allowing you time to enjoy your weekends and all that this fantastic location offers. Walking distance to Parks, Cafes, Avenue Shopping Centre and The Parade. School zone for Adelaide Botanic High & East Adelaide Primary.
Also, the property offers, gas heating in the open plan living area, ducted reverse cycle air-conditioning and security system.
This property is offered at $805 per week and will be available 17th August. Inspection is by appointment.
OPEN HOMES
Send a message if you want a look through.
INDOOR FEATURES
- Air conditioning
- Internal Laundry
- Fireplace
- Dishwasher
- Built-in-Wardrobes
- Alarm System
- Heating
OUTDOOR FEATURES
- Fully Fenced
- Outdoor Entertainment
- Pet Friendly
LEASE
- 12 months lease preferred
- $4,830 Bond to be paid prior to move in
- $805 Rent to be paid weekly
- Available from Tuesday, 17th Aug
Lease length and move in date can be discussed directly with Owner upon application. First rent payment is paid upon securing the property and deposited to the Owner on move in date.
